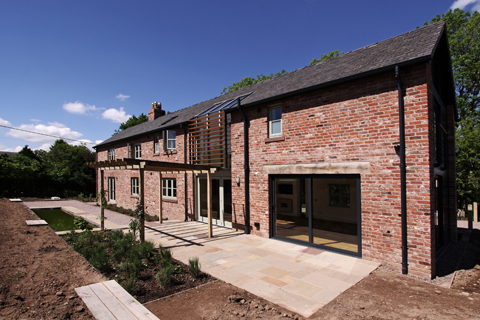This high-end rural cottage conversion and extension has now been successfully handed over to the client after an 11-month construction period.
Lying on a large plot within the Bolesworth Estate and the Tattenhall Conservation Area, the original dilapidated cottage retained an inglenook fireplace and parts of a timber frame dating from the early 17th Century.
Complex negotiations with the local authority were required to successfully achieve consent for a complete refurbishment together with an extension several times greater than normally permissible.
The design includes extensive use of reclaimed materials such as local brick, slate and natural sandstone, complemented by green oak cladding and new oak trusses and internal joinery.
Underfloor heating and a sophisticated remote-access home automation system have been integrated throughout the scheme.
Cass Associates provided integrated architecture, planning and landscape design services, including a comprehensive re-design and planting specification for the 3-acre plot involving tree planting, a new water body and meadow grass seeding to provide a naturalistic and dramatic setting.

