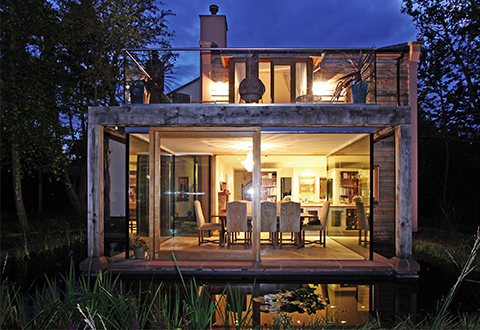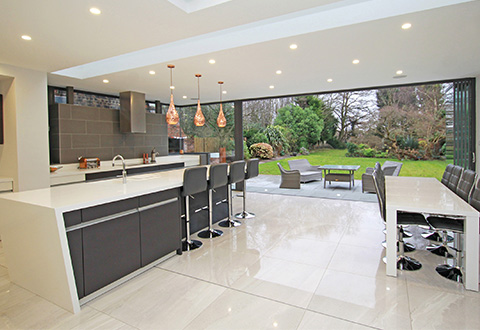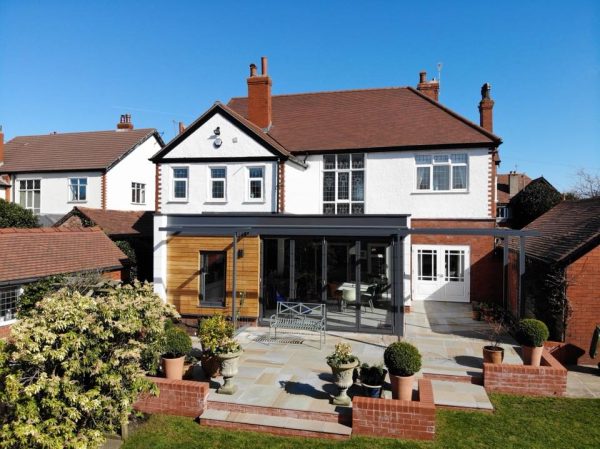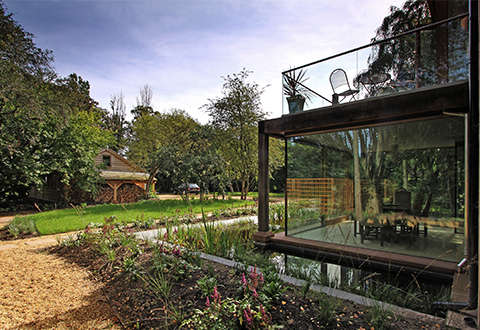Our architects, led by Director Richard Roberts RIBA, talk through 10 things to consider when looking to extend your home.
1. Set a Budget
This one is pretty obvious. The budget will determine every aspect of your extension. It’s important that before you get started you sit down and work out exactly how much you have to spend, and what you’re willing to spend.
If you’re unsure if you can afford to extend your property, work out how much you can spend and then speak to an architect. They will be able to explain what you can achieve for your budget.
2. What should your extension to achieve?
You may be looking to add another bathroom or bedroom to your property or you may just want to add to the existing kitchen/living space you already have. Think about how you will use the space and what function the extension will serve. This will make sure that there’s no wasted space.
Don’t forget that you can use the opportunity to reconfigure the existing layout of your house.
Your architect will discuss with you exactly what you want to achieve before starting work. It’s no problem to change your mind half way through, but this can lead to additional costs and time delays.
3. Do you require planning permission?
Permitted development rights are confusing and legislation is constantly changing. There are guides available that explain what you can and can’t do under permitted development but it is always worth seeking professional planning advice.
Even if your extension accords with permitted development rules, you may still need planning permission if your house is covered by an Article 4 Direction or is within a Conservation Area.
If you do require planning permission, the Council will normally take around 8 weeks to reach a decision on the application. This can be longer if there are issues raised. Making sure your plans conform to the necessary planning rules will save both time and money. Failure to do so can result in costly re-designs.
Most architects will be able to recommend a planning consultant, but ideally appointing a multi-disciplinary practice with in-house architects and planners will save both time and money.
4. Selecting an architect
Most architects will offer a free initial consultation. In order to make the most of this, make sure you make a note of everything you want and any ideas you have for your project. The more information you can provide the more accurate the fee proposal will be.
A good architect will not only design your project but will advise on what you can realistically achieve within your budget. It is always recommended to use a RIBA Chartered Architect. If your home is in a Conservation Area, consider appointing a RIBA Accredited Conservation Architect.
As well as being the composer, the architect has a role to play as the conductor, driving and directing everyone involved in the project towards the desired outcome. Only the architect has an overview for the entire project and will manage any other consultants/contractors such as surveyors, engineers and builders.
Effective and professional management skills develop over time and require a clear overview of the whole project and detailed knowledge of the construction process. No building project is ‘issue free’, but having a good architect working on your behalf should make the process relatively painless.
5. Talk to your neighbours
If your proposal involves the need to dig foundations close to the boundary of your property, you will need to comply with the Party Wall Act. It may be necessary to appoint a specialist party wall surveyor. Your architect will be able to advise you on this and will be able to talk your neighbour through the proposal if necessary.
Your neighbours cannot prevent you from building up to or on the boundary, even if you need to access their land to do so – providing you have planning permission. However, it is always best to avoid neighbourly disputes.
6. Choosing the right builder
When deciding who will physically build your house extension, unless you have a preferred contractor, it is often advisable that you receive and compare a number of quotations. Quotations are different from estimates in that they are a definitive price, rather than a guide price.
When the designs are complete and you have secured any relevant permissions, your architect will put the project out for tender. This involves providing a brief and asking a variety of builders to submit a quote for the works. Each tender submission may be different so it is important not only to consider the price but the context of their proposal. Go through each submission with your architect and choose the builder you’re most comfortable with.
7. Calculating the cost
Working out the overall cost can be difficult. The quote from your chosen builder will detail everything included in their price but there will be additional expenses. Professional fees, application fees payable to the Council and decorating costs are just some examples. Unless the project is a ‘new build’ VAT will also apply.
Don’t panic if your calculated cost doesn’t fit within your budget though. There are ways to reduce the overall costs, such as changing expensive building materials for cheaper alternatives. Those photovoltaic roof tiles can always be added later.
Your architect will agree a fee proposal with you to suit the particular project – this may be based on a fixed fee, where the scope of work can be broadly estimated; hourly rates, where the scope is very limited or unknown; or as a percentage of construction costs.
Typically an agreement will involve a fixed fee for the early feasibility, design and approval stages and then this may translate to a percentage of the construction cost once the project is on site.
It is impossible to give exact guidelines, as every job is unique in its scope and requirements. As a very broad rule of thumb you might expect architect fees for a full service to be between 12 – 15% of the total cost of the work. Obviously this percentage will be a little higher for smaller projects and a little lower for larger projects, as the input relative to the value of the work will vary.
Cost and value are often confused and the latter can be difficult to define, however it is likely you would more than recoup the cost of professional fees through added value achieved by good design, efficiencies in tendering competitively, effective project management and cost control on site. In all cases, following the initial consultation, a detailed written fee proposal and agreed scope of works should be put in place before proceeding so that there are no misunderstandings between anyone.
8. Will you need to move out during the build?
Ultimately this depends on the scale of development and your own preferences. A relatively small extension or loft conversion may not have too much of an impact on your day to day life but for larger extensions, you may want to consider moving out even for just part of the project.
Adding an extension to your property may present a good time to renovate the rest of your home. Speak to your architect and builders and find out exactly what will be involved in each stage, including how long each stage will take and ask yourself if you can put up with it for the duration of the build.
9. Insurance
It is important for your protection that property insurance against all eventualities is maintained throughout the project. If the building is a new build this is straight forward – the contractor will insure the works until he hands it over to you on completion. If the project is an extension or an alteration to an existing building it becomes a little more complicated – both the existing building and the new works need to be covered against all eventualities (‘joint risks’) and regardless of who caused the damage (in ‘joint names’). This avoids the possibility of two insurance companies arguing whether it was the owner or the builder who started the fire (for example).
With general building contracts, in order to meet this requirement the owner of an existing building would take out a ‘joint names, all-risks’ policy for both the existing building and the new works; however often domestic householder insurance policies will not allow joint names to be added to the policy. The contract recognises this issue and allows for suitable cover to be arranged for the duration of the project by the contractor instead, although this additional cost will be passed on to the client. In all cases it is essential for all parties that evidence of adequate cover is in place before commencement.
10. How long will it take?
The time from your initial consultation to hand-over on site will depend on a number of factors, some of which will be out of your control. Securing planning permission can take months, but during that period you can be putting the project out to tender and making sure everything is in place for works to begin as soon as permission is granted.
Remember you are paying for people’s time as well as the job they’re doing, so you’ll want to avoid any unnecessary delays. Also, if you decide to move out during the build, you’ll want to make sure you can get back in your home as quickly as possible.
Set a firm completion date with your builders. Your architect will conduct regular site visits to assess progress and making sure everything is running on schedule.
If you are considering extending your home and wish to have a no-obligation conversation, contact us here to arrange a chat.




